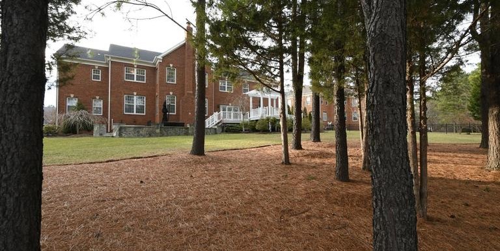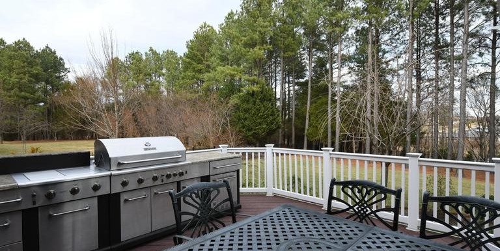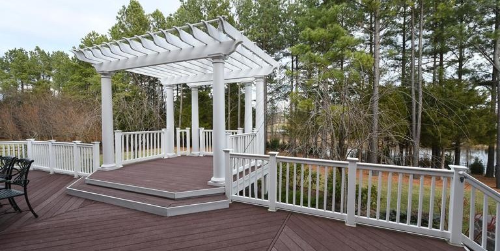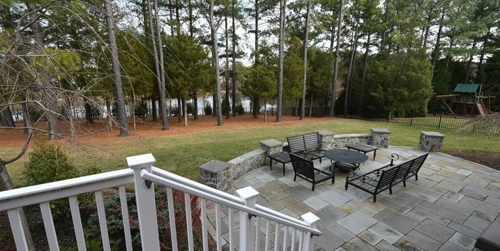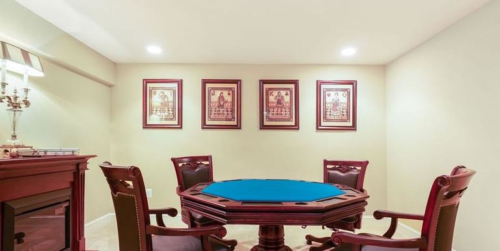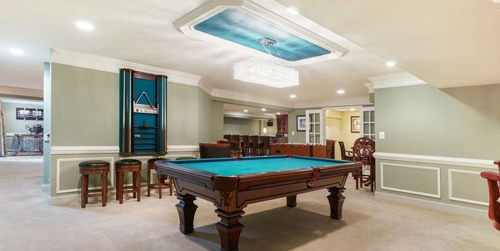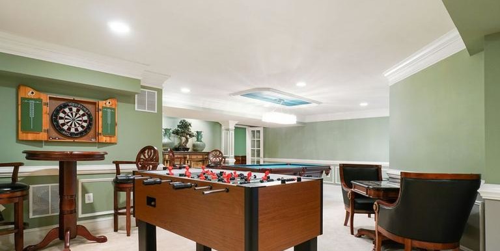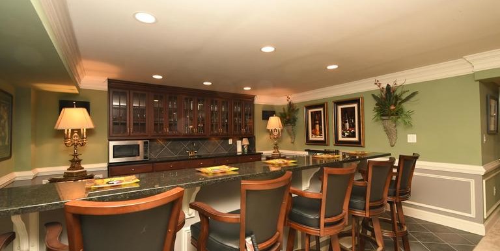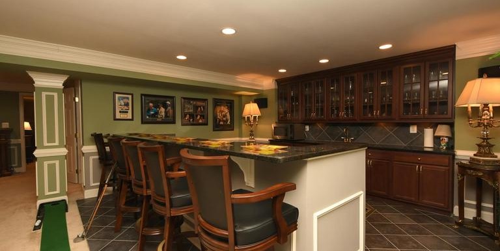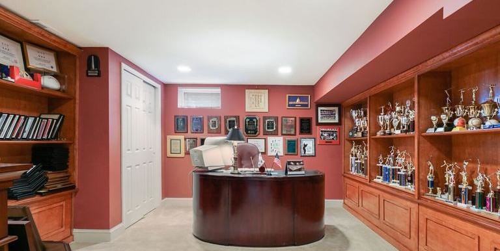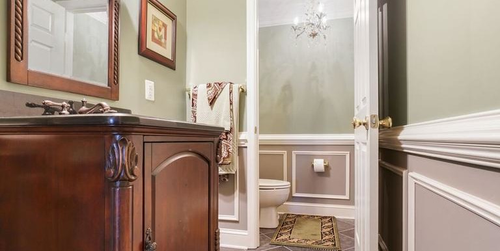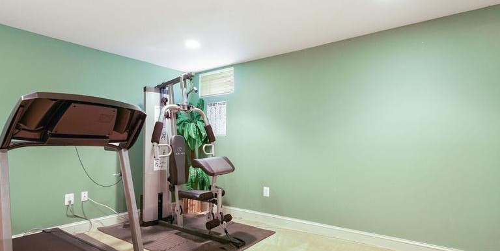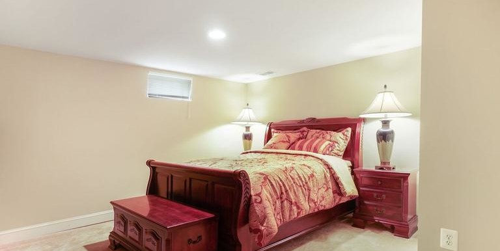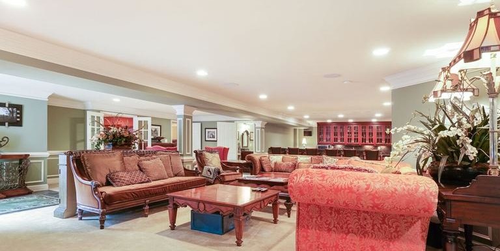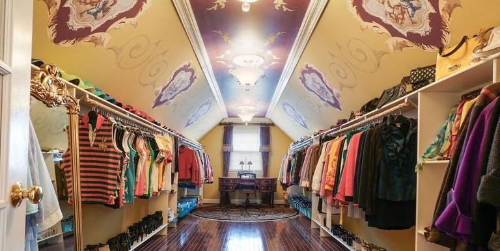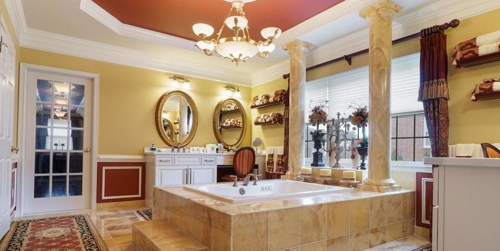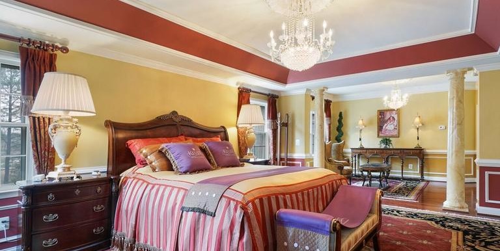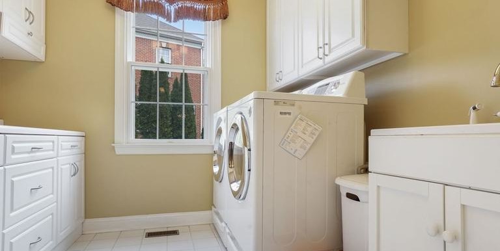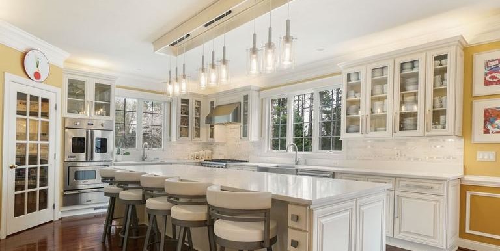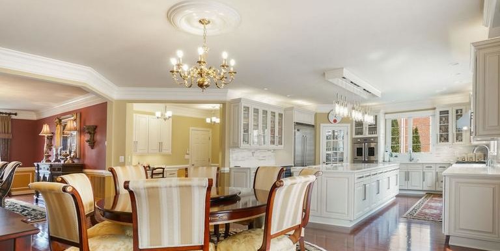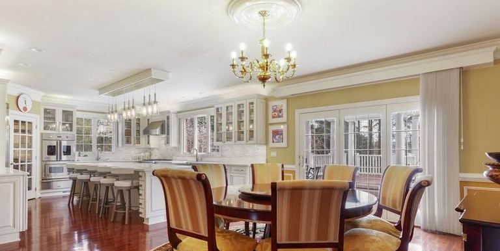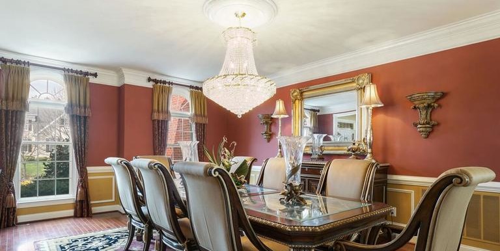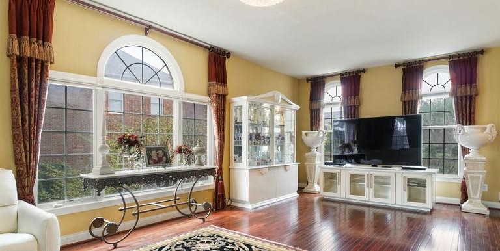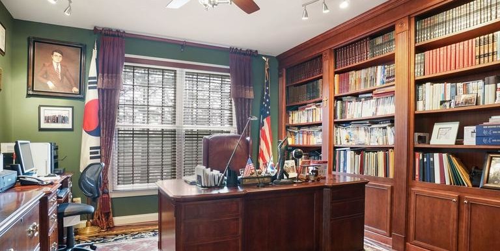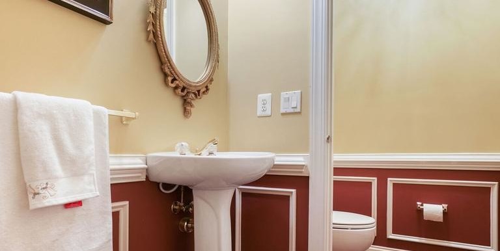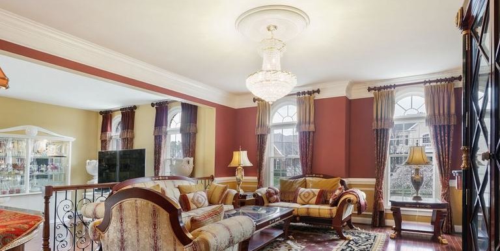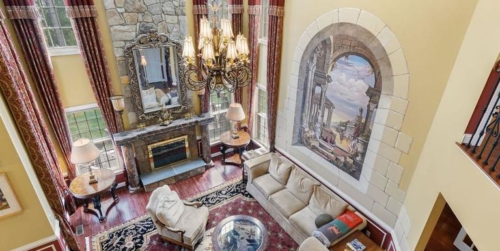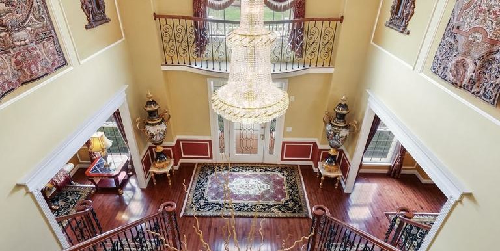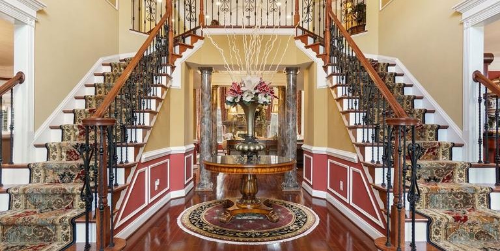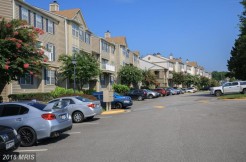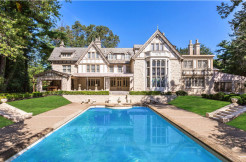For Sale $1,059,000.00 - Residential
Status: Cntg/No Ko Style: Colonial List Price: $1,059,000
Ownership: Fee Simple Type: Detached Inc City/Town:
Sale or Rental: Sale TH Type: Zip: 20169 – 3116
Listing Type: Excl. Right #Levels: 3 Election District:
Auction: No Transaction Type: Standard
Adv Sub: Dominion Valley Country #Fireplaces: 1 ADC Map Coord: 0
Legal Sub: DOMINION VALLEY COUNTRY Model: Hampton
Condo/Coop Proj Name:DOMINION VALLEY COUNTRY CLUB Area:
Tax ID: 204987 Total Taxes: $10,024 Level Location:
HOA Fee: $201.00/ Monthly Tax Year: 2017 Age: 16
C/C Fee: / Lot AC/SF: .59/25,622 Year Built: 2002
Elementary: ALVEY Middle: High: BATTLEFIELD
*School information is provided by independent third party sources and should not be relied upon without verification.
INTERIOR
Total Main Upper 1 Upper 2 Lower 1 Lower 2
Bedrooms: 6 0 5 1
Full Baths: 5 0 4 1
Half Baths: 2 1 0 1
Room Dimensions Level Flooring Fireplace
Bedroom-Fifth Upper 1 Wood
Bedroom-Fourth Upper 1 Wood
Bedroom-Master Upper 1 Wood Electric
Bedroom-Second Upper 1 Wood
Bedroom-Third Upper 1 Wood
Breakfast Room Main Wood
Dining Room Main Wood
Den/Stdy/Lib Lower 1 Wood Electric
Family Rm Lower 1 Carpet Electric
Foyer Main Wood
Florida/Sun Rm Main Wood
Game/Exer Rm Lower 1 Carpet
Kitchen Main Wood
Great Room Main Wood Gas
Library Main Wood Electric
Living Room Main Wood
Laundry-Kit Lvl Main Ceramic Tile
MBR w/Sit Rm Upper 1 Wood Electric
Storage Room Lower 1 Vinyl
FEATURES
Rooms: Living Room, Dining Room, Bedroom-Master, Bedroom-Second, Bedroom-Third, Bedroom-Fourth, Bedroom-Fifth, Kitchen, Family Rm, Library, Foyer, Breakfast Room, Den/Stdy/Lib, Florida/Sun Rm, Game/Exer Rm, Great Room, Laundry-Kit Lvl, MBR w/Sit Rm, Storage Room
Main Entrance: Center Hall, Two Story Foyer
Interior Style: Floor Plan-Traditional
Dining/Kitchen: Kit-Breakfast Bar, Kit-Island, Sep Dining Rm, Breakfast nook
Appliances: Dishwasher, Disposal, Dryer, Dryer – Front Loading, Exhaust Fan, Icemaker, Microwave, Oven – Double, Oven – Wall, Oven / Range – Gas, Range Hood, Refrigerator, Six Burner Stove, Washer, Washer – Front Loading, Water Heater
Amenities: Attached Master Bathroom, Attic – Access Only, Attic – Stairs Pull Down, Automatic Garage Door Opener, Bathroom(s) – Ceramic Tile, Bathroom(s) – Dual Entry, Built-in Bookcases, Chair Railing, Closet – Master Bedroom Walk-in, Closet(s) – Walk-in, Countertop(s) – Silestone, Crown Molding, Drapery Rods, Drapes / Curtains, Fireplace Equipment, Fireplace Glass Doors, Fireplace Mantel(s), Master Bathroom – Separate Shower, Master Bathroom – Separate Tub, Shades / Blinds, Staircase – Double / Dual, Sump Pump, Tub – 2 or More Person, Tub – Soaking, Vanities – Double, Washer / Dryer Hookup, Wet Bar / Bar, Wood Floors
Security: Security Gate
Windows/Doors: Double Pane Windows, Insulated Window(s), Recessed Lighting, Screens, Six Panel Doors, Sliding Glass Door, Storm Door(s), Storm Windows
Walls/Ceilings: 9’+ Ceilings, Dry Wall, Tray Ceilings
Basement: Yes Foundation:
Basement Type: Daylight, Full, Connecting Stairway, Fully Finished
Basement Entrance: Connect Stair, Rear Entrance
Handicap: None
Unit Description:
R-Factor Basement: R-Factor Ceilings: R-Factor Walls:
House Dimensions: x SQFT-Tot Fin: 0
Above Grade Unfinished: Above Grade Finished:
Below Grade Finished: Below Grade Unfinished: Tax Living Area: 6,083
Directions:
Exit 40 on I66* Rt 15 North* Turn LEFT on Dominion Valley Drive*Turn LEFT at Tournament Drive through Main security gate* Continue straight on Tournament Dr*Drive trhough traffic circle,LEFT on Walking Stick Way to 15031.
REMARKS
Internet/Public:
Open House 08/05/2018 1:30 to 4:30. Sellers are motivated. Will entertain all reasonable offers. Seller’s may assist closing cost. Come look at this gorgeous ESTATE with every upgrade possible. Furniture could be purchased at the closing. Not a distress sale but we are ready to move on.
EXTERIOR
Building Sites/Lots: Lot Dimension: x x Lot Acres/Sqft: .59/25,622
Exterior:
Exterior Construction: Brick
Lot Description:
Other Buildings:
Original Builder: Toll Brother New Construction: No
Property Condition: Shows Well
Roads:
Roofing: Composite
Soil Type:
Topography:
Transportation:
View/Exposure:
Year Converted: Year Renovated:
PARKING
Parking: Garage
Garage Type: Attached # Gar/Carpt/Assgn Sp: 3//
Carport Type: Parking Space #:
Parking Incl in List Price: Yes Parking Incl in Sale Price: No Parking Block/Square:
UTILITIES
Heat System: Forced Air, Heat Pump(s) Heat Fuel: Natural Gas
Cool System: Zoned, Heat Pump(s), Central Air Conditioning Cool Fuel: Electric
Water: Public Hot Water: Natural Gas
Sewer Septic: Public Sewer
TV/Cable/Comm:
Electric 12 Months/Average: Water 12 Months/Average:
Gas 12 Months/Average: Heating Oil 12 Months/Average:
Construction Materials: Energy Efficiency:
Energy Generation: Indoor Air Quality:
Water Conservation: Sustainability:
Green Verification Y/N:
FINANCIAL INFORMATION
Earnest Money: Other Fees: /
Total Taxes: $10,024 City/Town Tax: County Tax:
Tax Year: 2017 Refuse Fee: $70 Tap:
Water/Sewer Hook-up: Front Foot Fee:
Assessments: Special Tax Assess: $606 Yr Assessed: 2018
Land: $162,000 Improvements: $728,200 Total Tax Assessment: $890,200
Investor Ratio: Total Units:
Project Approved:
Possession: Seller Rent Back, Settlement
HOA/CONDO
HOA Fee: $201.00/ Monthly HOA: Yes
Condo/Coop Fee: /
HOA/Condo/Coop Amenities: Club House, Common Grounds, Community Center, Gated Community, Golf Course Membership Available, Jogging / Walking Path, Pool – Outdoor, Tot Lots / Playground, Tennis – Courts
HOA/Condo/Coop Rules:
HOA/Condo/Coop Fee Includes:
HOA/Condo/Coop Management:
LEGAL INFORMATION
Tax Map: Lot #: 17 Block/Square:
Section: 4 Phase: Parcel Number:
Liber: Folio:
Zoning Code: RPC
Historic Designation ID: Master Plan Zoning:
Contract Info:
Disclosures: Agt/Rel to Own, Subj to VA POA
Documents:
Special Permits:

